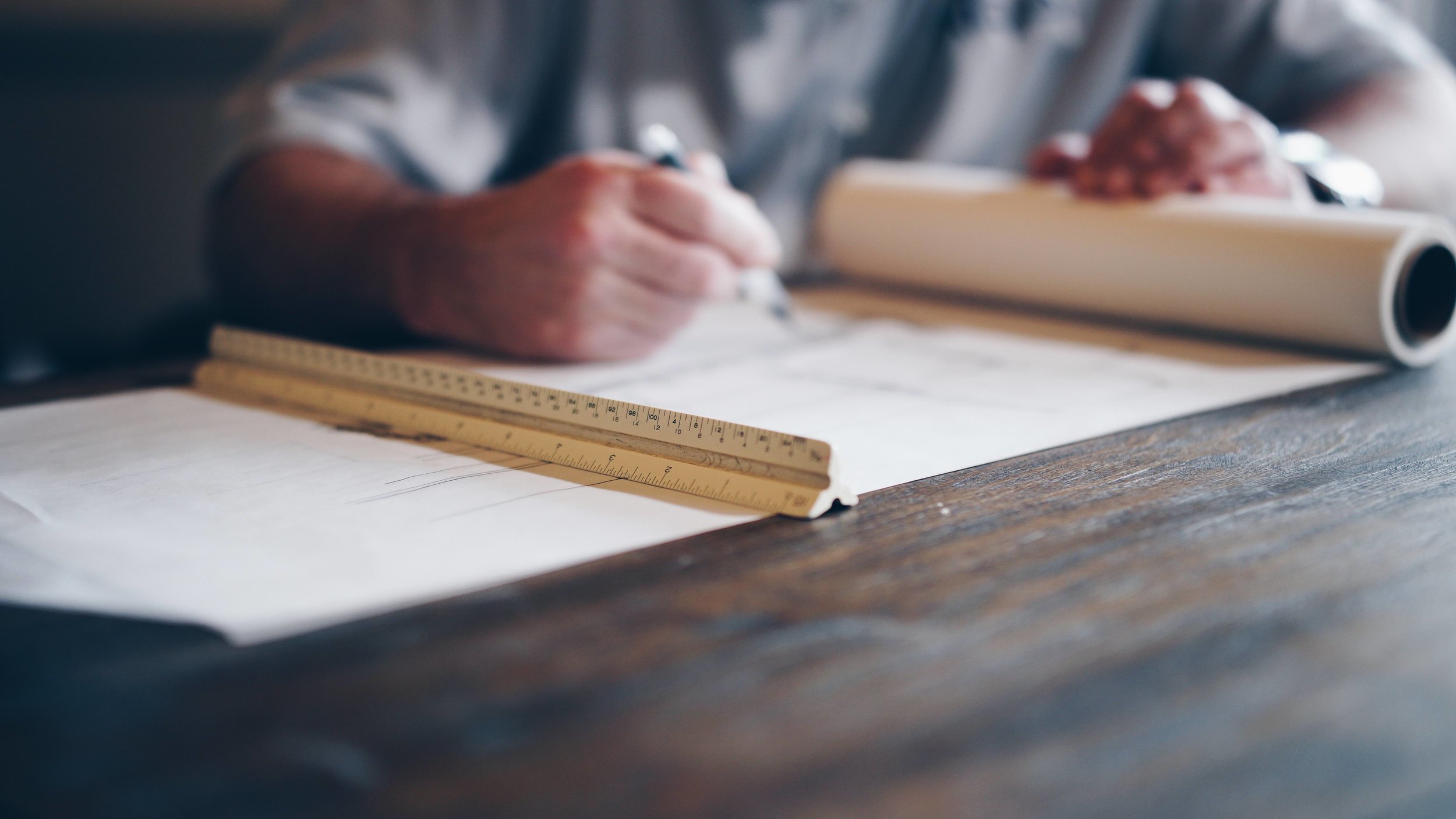Documentation.
3D Building Simulation
For me the pencil and old fashion drawing board are still an integral part of the creative design process – particularly in the early formative stages. However the new generation of 3D simulation software is an extremely powerful tool that I use to supplement and expand the design process. It gives me a very powerful additional tool to use to refine the design. For my clients, it allows them to be able to “see” their project before it is built.
Once the initial “bones” of a design have been established, I use the Archicad software to create or “build” a very detailed and relatively complete virtual 3D model of the building. My clients are able to fly around and through their houses from a relatively early stage allowing them to be able to see what their house will look like from a very early stage - well before any work is started on the site.
Using the 3D model has many advantages.
- Overall it is quicker, more accurate and more efficient.
- 3D modelling is very useful in helping you to fully understand what the building will really look like. In many cases the static 2D sketch or plan doesn’t convey a true representation of what the building will look like as you move around the site.
- Because of the flexibility of the 3D software and my approach to using it, I am able to cost effectively explore different design options and let you “see” the impact that they will have on the final product.
2D Documents
While less romantic than the design stage, the preparation of comprehensive and accurate documentation for approvals and construction is still vitally important.
A complimentary function of the 3D building simulation software is that it also provides a very powerful tool in the preparation of the 2D documentation.
The plans, elevations, etc are projections from the 3D model and consequently the two are inherently linked. If changes are made to the 3D model they are automatically reflected in the 2D documents. The resulting plans are very clear, accurate and complete.
Because of the flexibility of the Archicad software, even at a very early stage it allows me to very quickly provide additional, very useful information that is accurate and clearly presented. A full set of room dimensions can be added in minutes. Area calculations are done automatically.
As a result I am able to cost effectively provide are more detailed and comprehensive set of approval and construction documents that include electrical plans, window schedules, joinery elevations, extensive sections, larger scale construction detail, etc.

